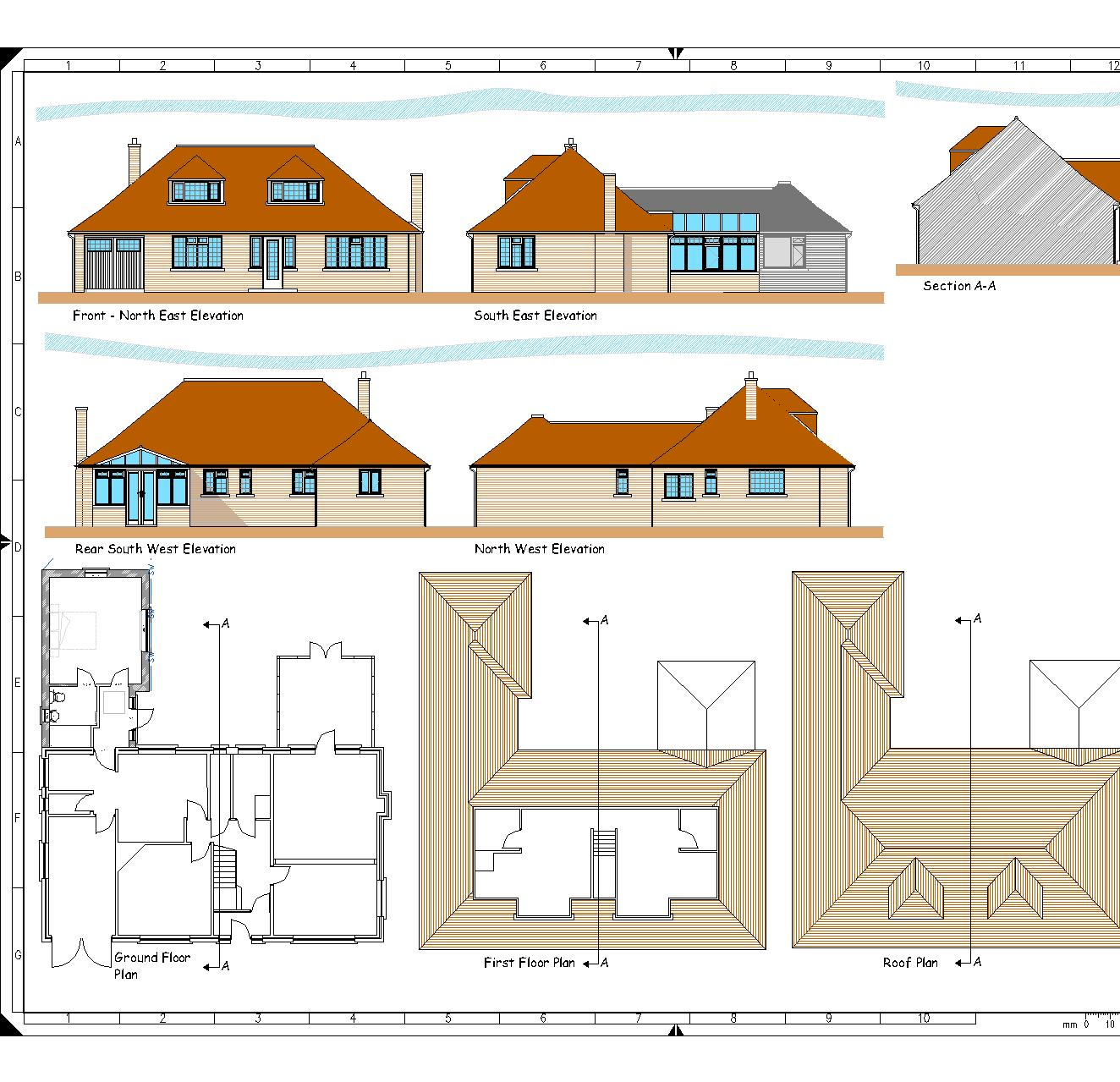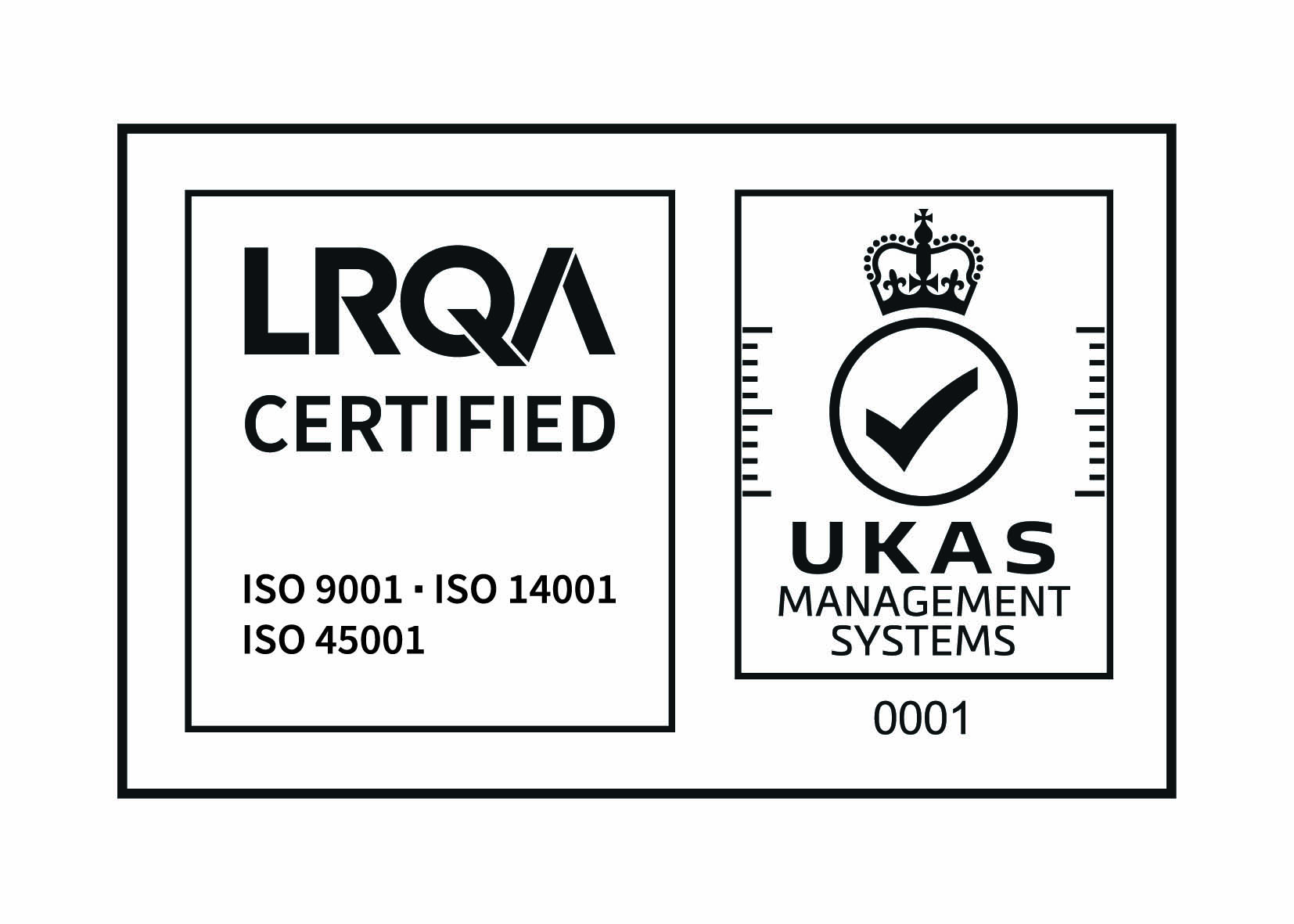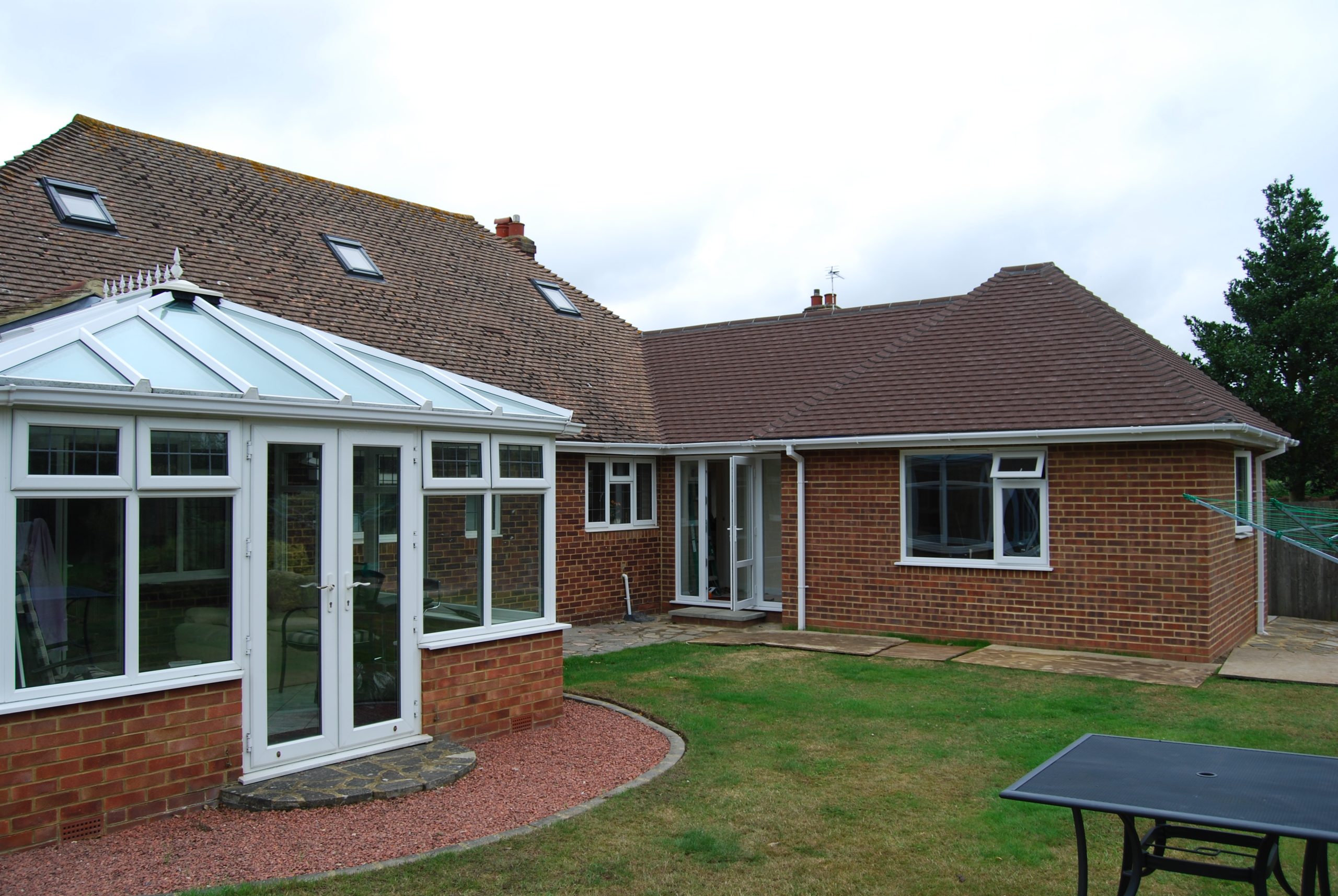
Turketel Road, Folkestone
Project outline: A Design and Build contract to extend an existing 2-bedroom chalet bungalow to create bedroom facilities on the ground floor.
Location:
Folkestone, Kent
Client:
Private Client
We provided:
Civil & Structural Engineering Services
Project Management
Key collaborators:
.
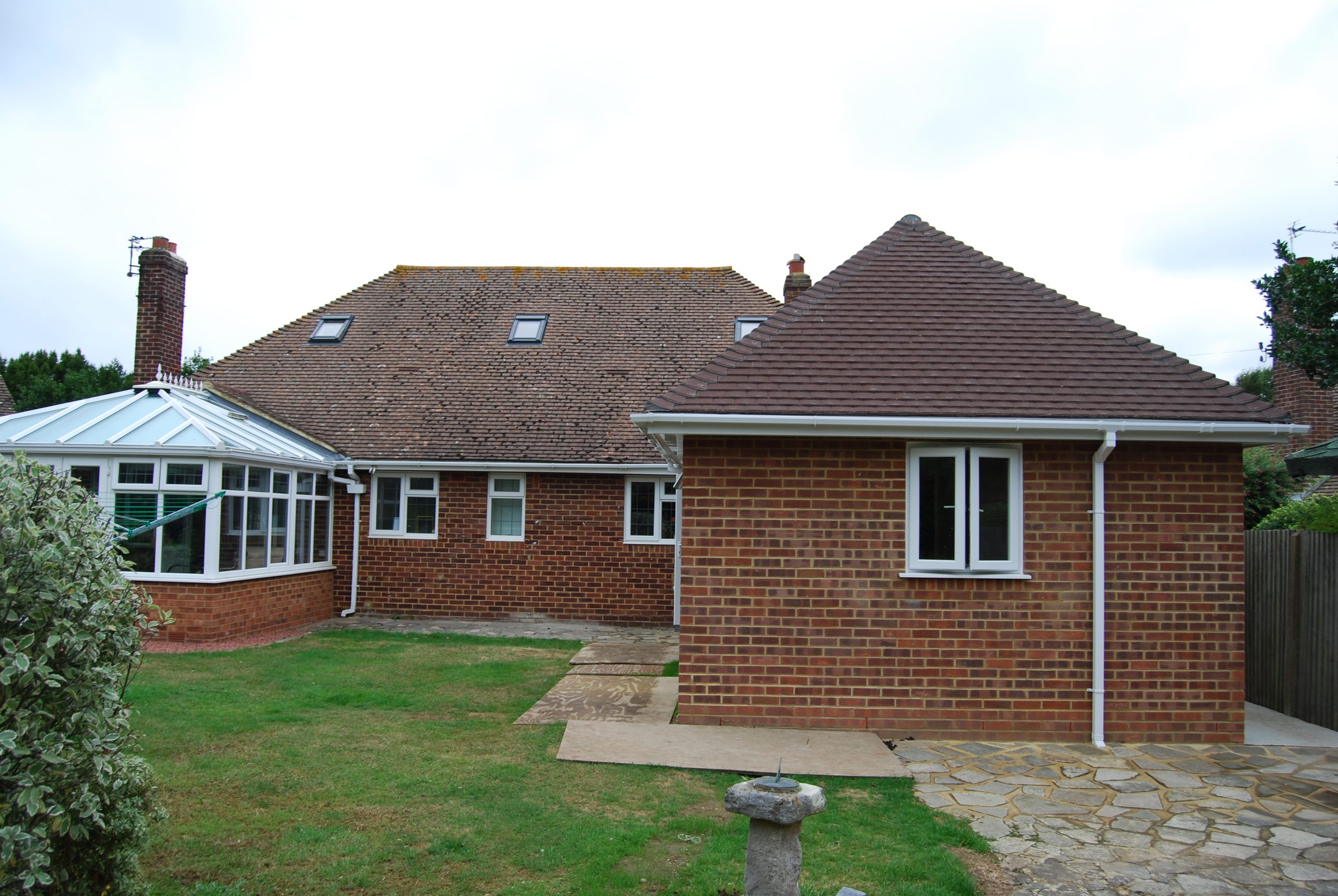
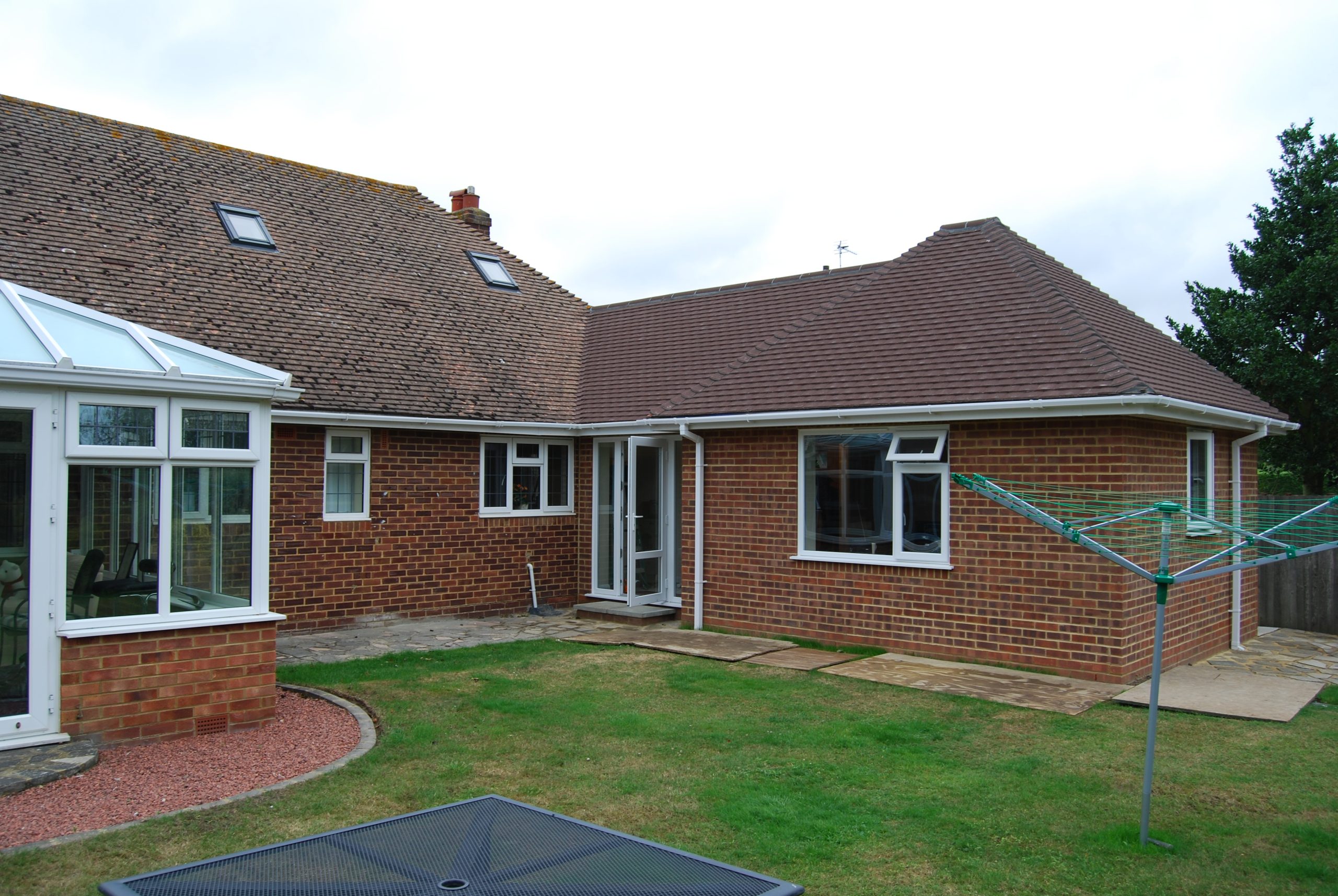
What we did…
- Planning, drawings and application
- Building Regulations drawings and submission
- Planning condition discharge
- Ongoing liaison with Client and Contractor
Need help with your project?
Contact us to see how taking a joined up approach could benefit you.
