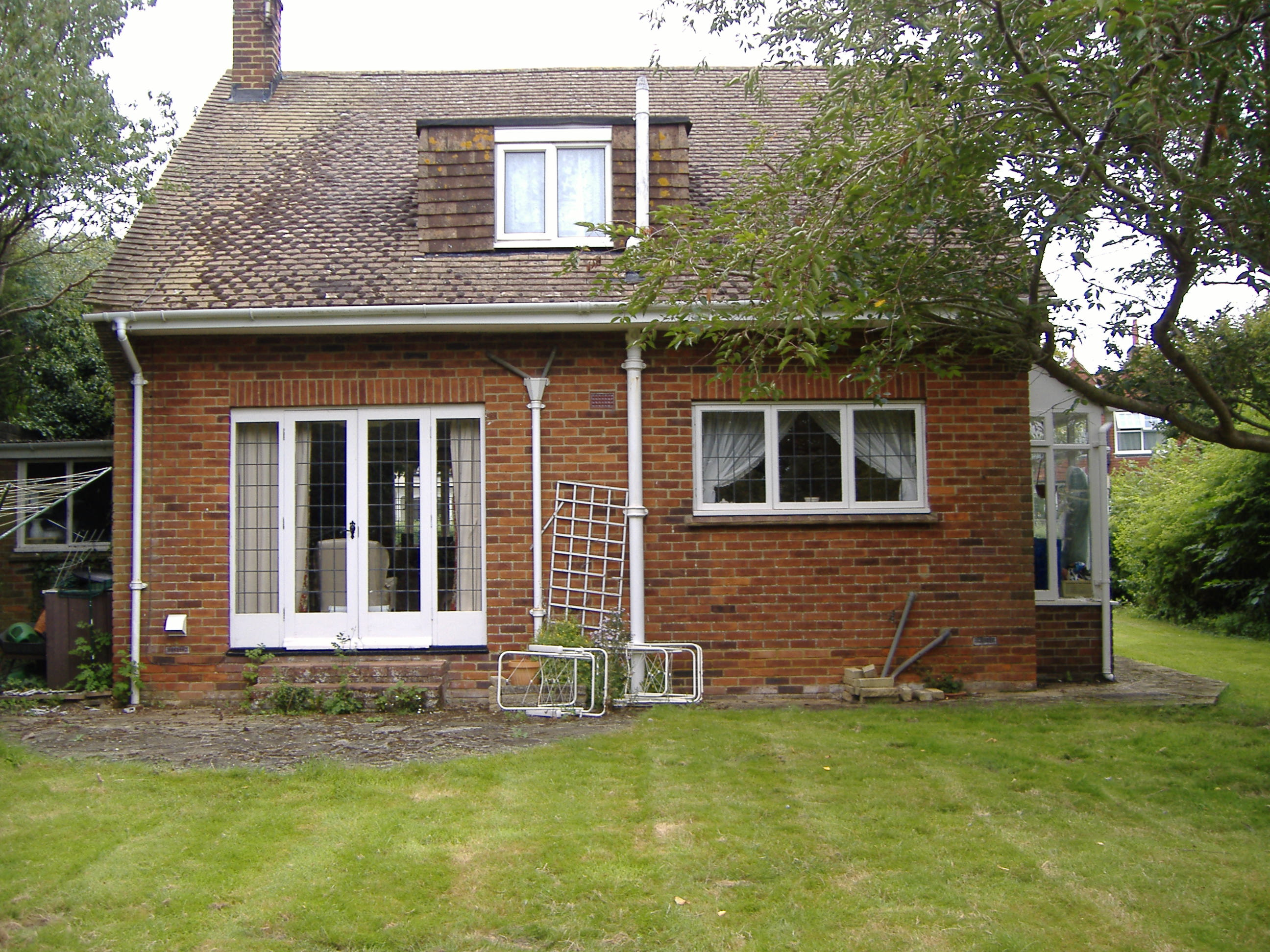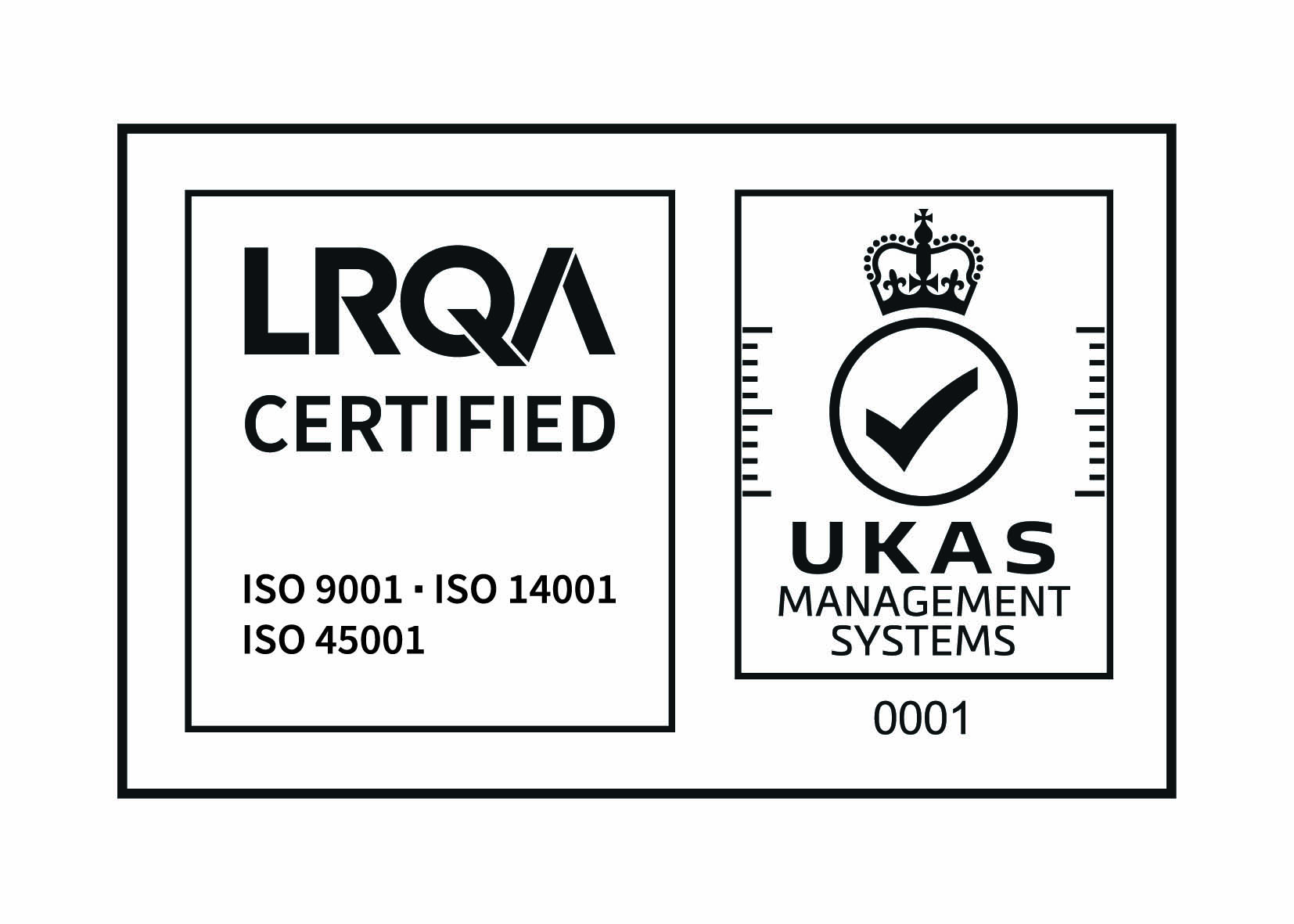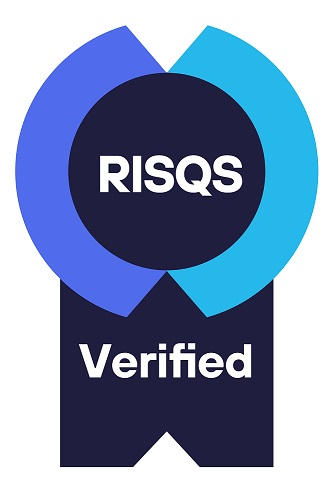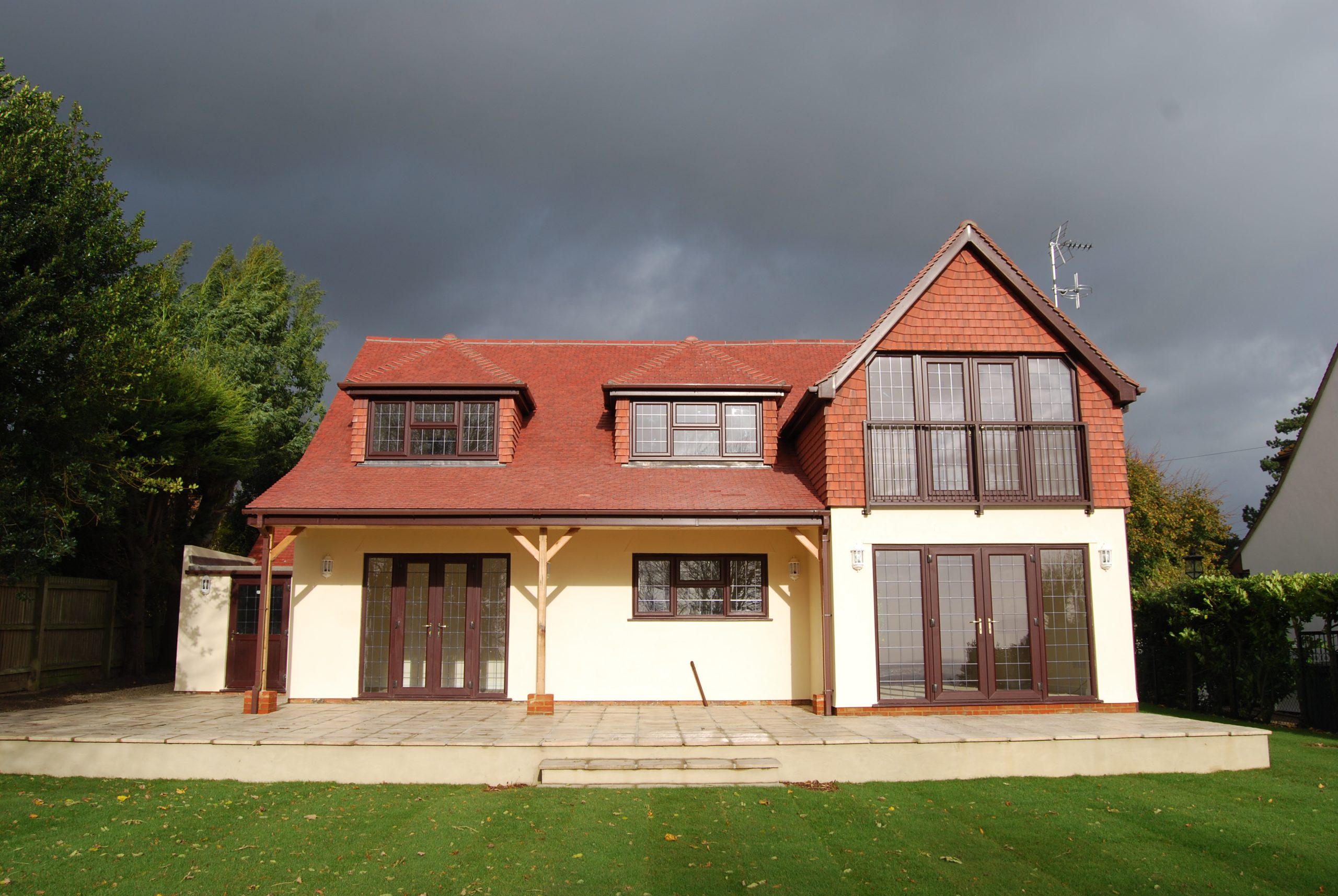
Seacroft Cottage, Hythe – Kent
Project outline:
A Design and Build contract to extend an existing 2 bedroom house to create a luxury 4 bedroom house in an area of special character.
Location:
Hythe, Kent
Client:
Private Client
We provided:
Civil & structural engineering services
Project management
Architectural Services
M&E Services
Design Management
Key collaborators:
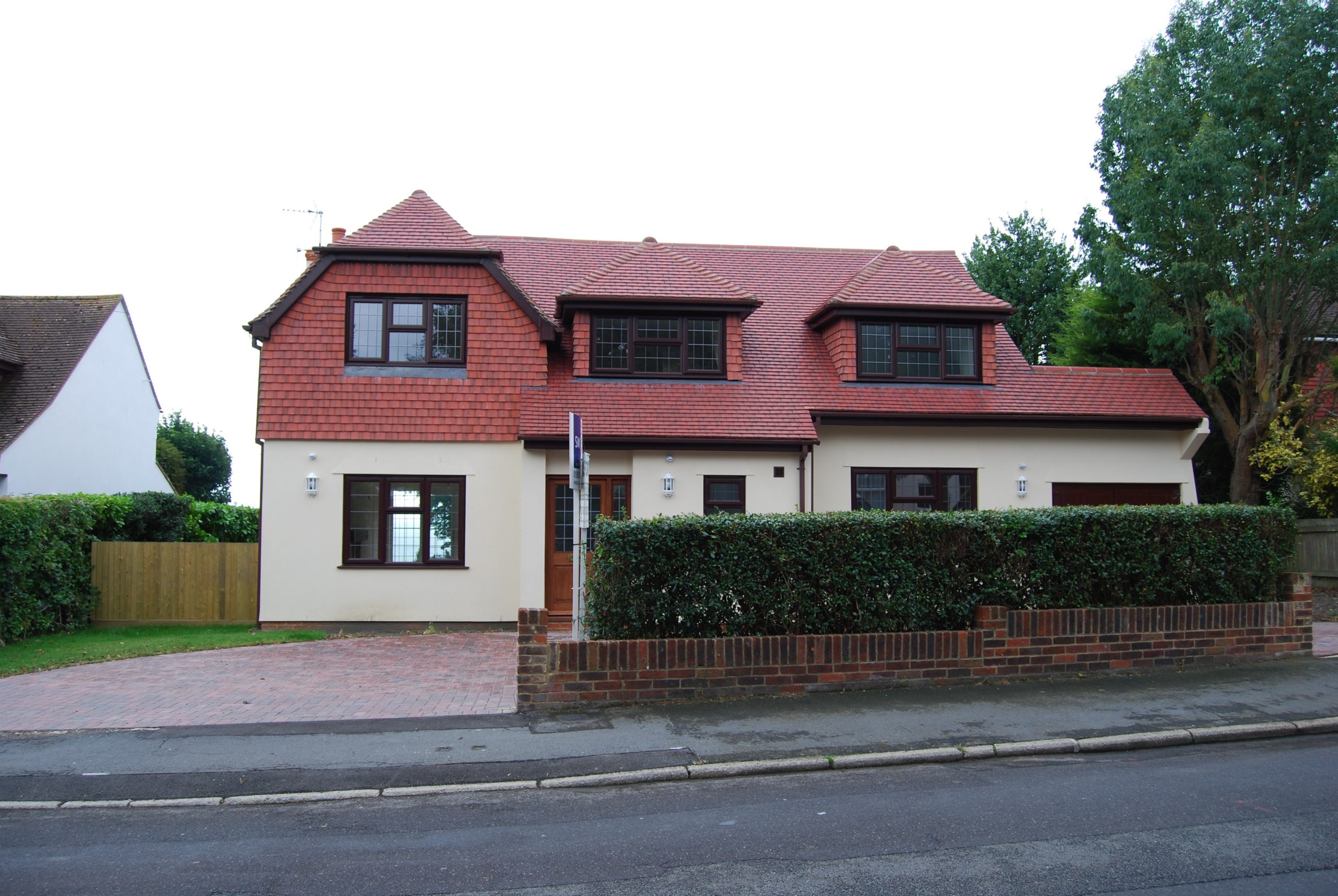
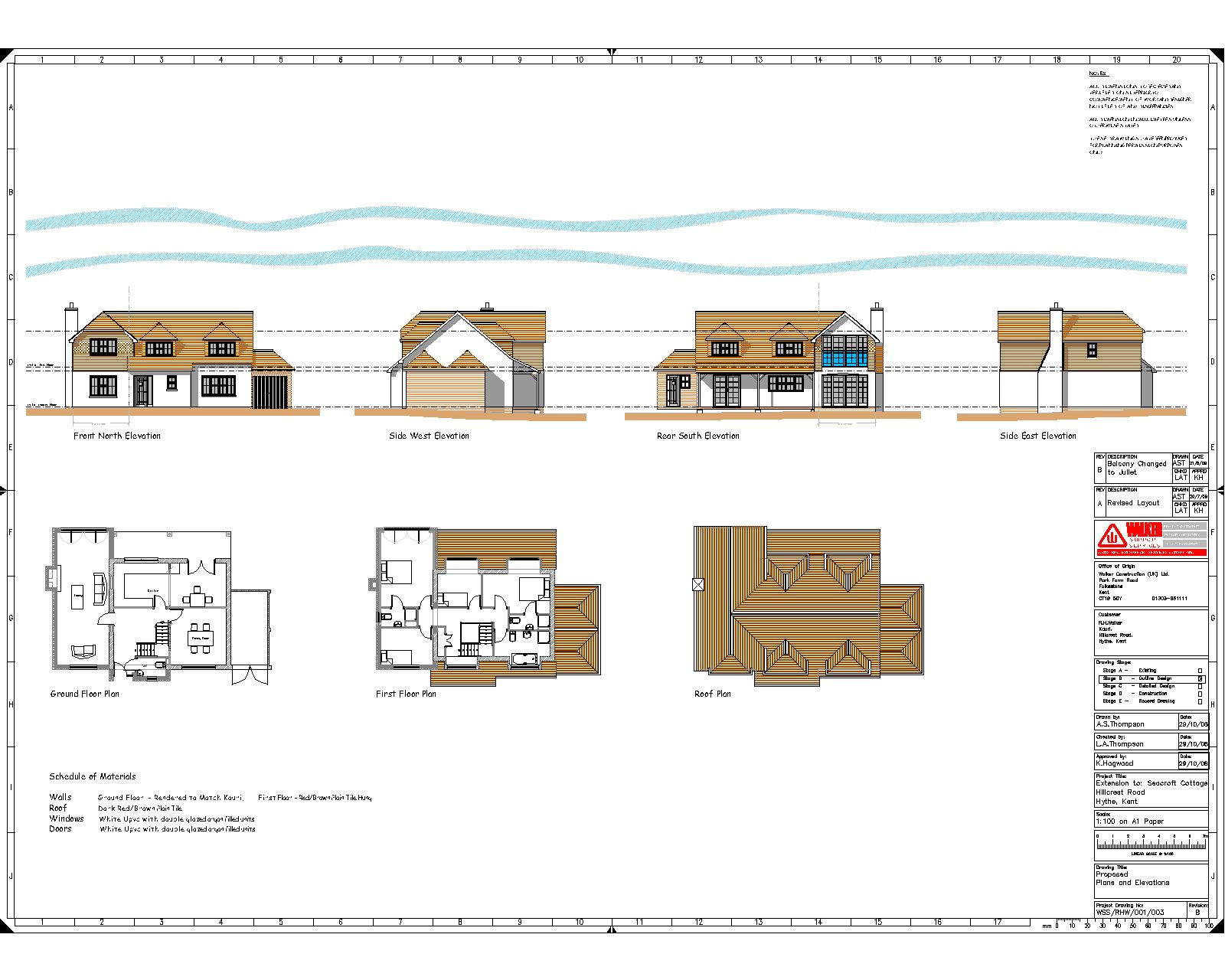
What we did..
- Planning, drawings and application
- Building Regulations drawings and submission
- Planning condition discharge
- Ongoing liaison with Client and Contractor
Need help with your project?
Contact us to see how taking a joined up approach could benefit you.
