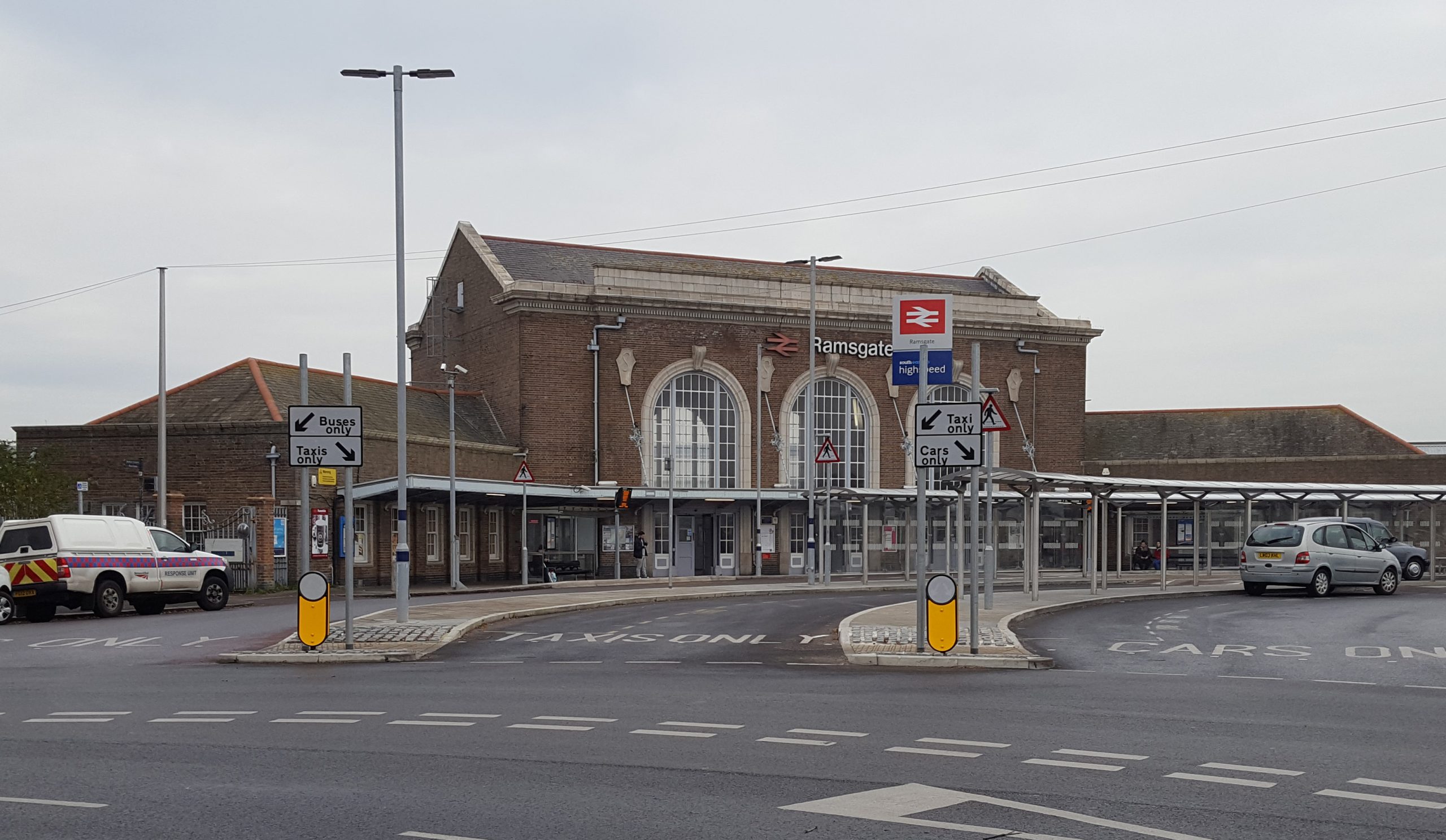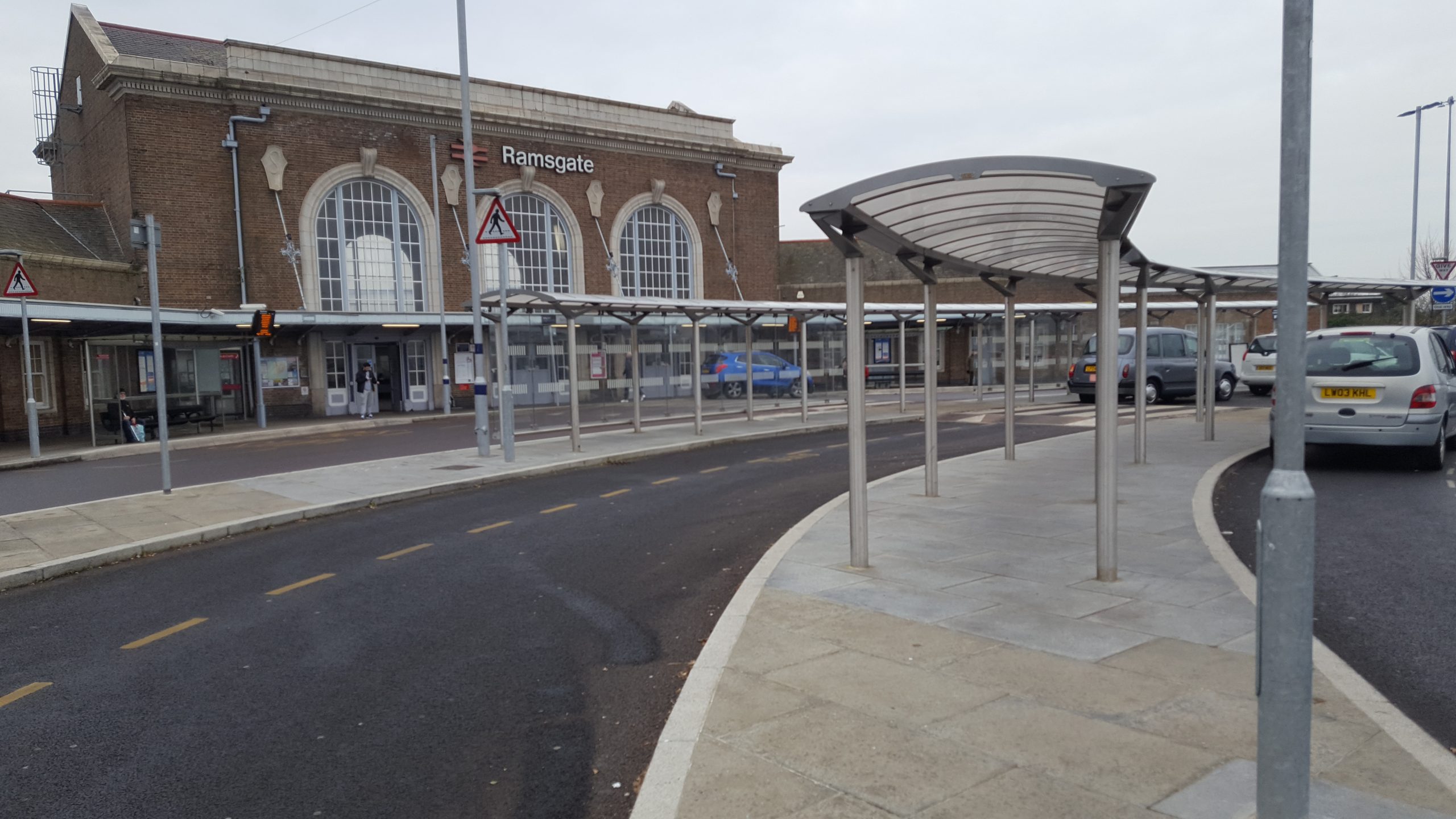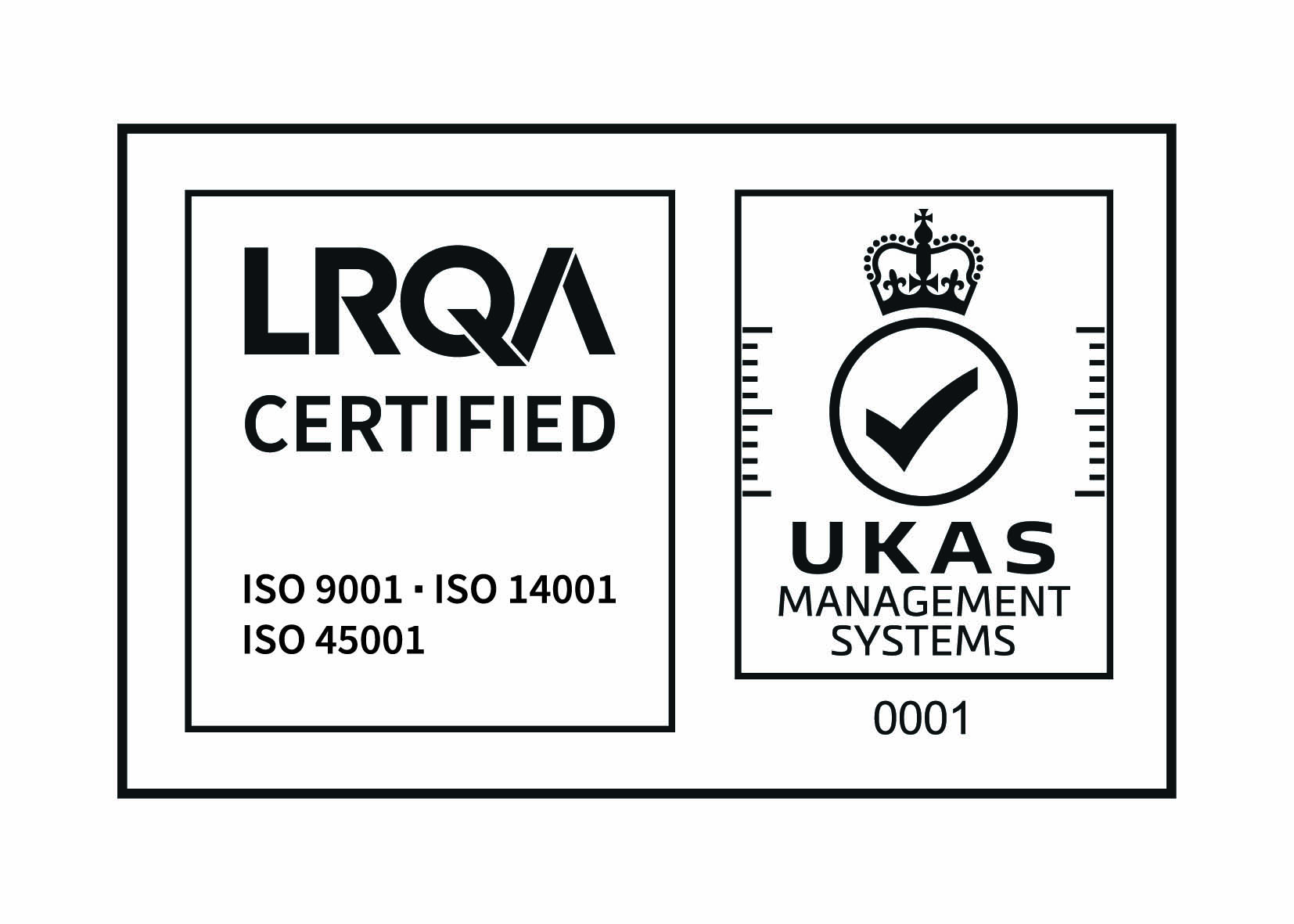Ramsgate Station Forecourt Remodeling
Project outline:
A design project to improve the experience and safety of passengers using Ramsgate Station, with an emphasis on minimising disruption and maintaining the profitability of the station carpark.
Location:
Ramsgate Station, Kent
Client:
Southeastern Railway
We provided:
Civil & structural engineering services
Project management services
Architectural services
Site surveys & investigations
Mechanical & electrical services
Key collaborators:
Southeastern Railway – our client
FM Conway – who carried out the construction works
Kent County Council – regulatory assistance and funders
Thanet County Council – regulatory assistance


We were instructed by Southeastern Railway to improve passenger access and safety at Ramsgate Station. We developed the design from concept stage through option selection, then performed the Project Manager role through the construction phase to final handover.
About the works:
The remodeling works included the provision of two raised pedestrian crossings to provide safer access routes across the forecourt, to and from the adjoining carriageways and footways.
After highly detailed layout and levels design, with swept path analysis, the existing footways were realigned and widened, and additional crossing points were built – with some works taking place adjacent to the railway sidings.
After stage 1, 2 and 3 Road Safety audits were undertaken, the decision was made to add refuge islands to the forecourt to separate vehicle access into three lanes – a bus lane, a combined taxi and drop off lane and a through-lane to the car park.
Carriageway markings were revised accordingly, with new signage and new street furniture installed to fit the new layout – along with a new cycle parking facility. In addition, lighting was upgraded throughout the forecourt and adjoining carriageways and footways.
We worked closely with Kent County Council, Thanet District Council and Southeastern Railway to minimise disruption to passengers and maintain maximum productivity from the car park bays; crucial at this very busy station. This involved completing detailed phasing plans that were agreed with the appointed contractor.
Need help with your project?
Contact us to see how taking a joined up approach could benefit you.




