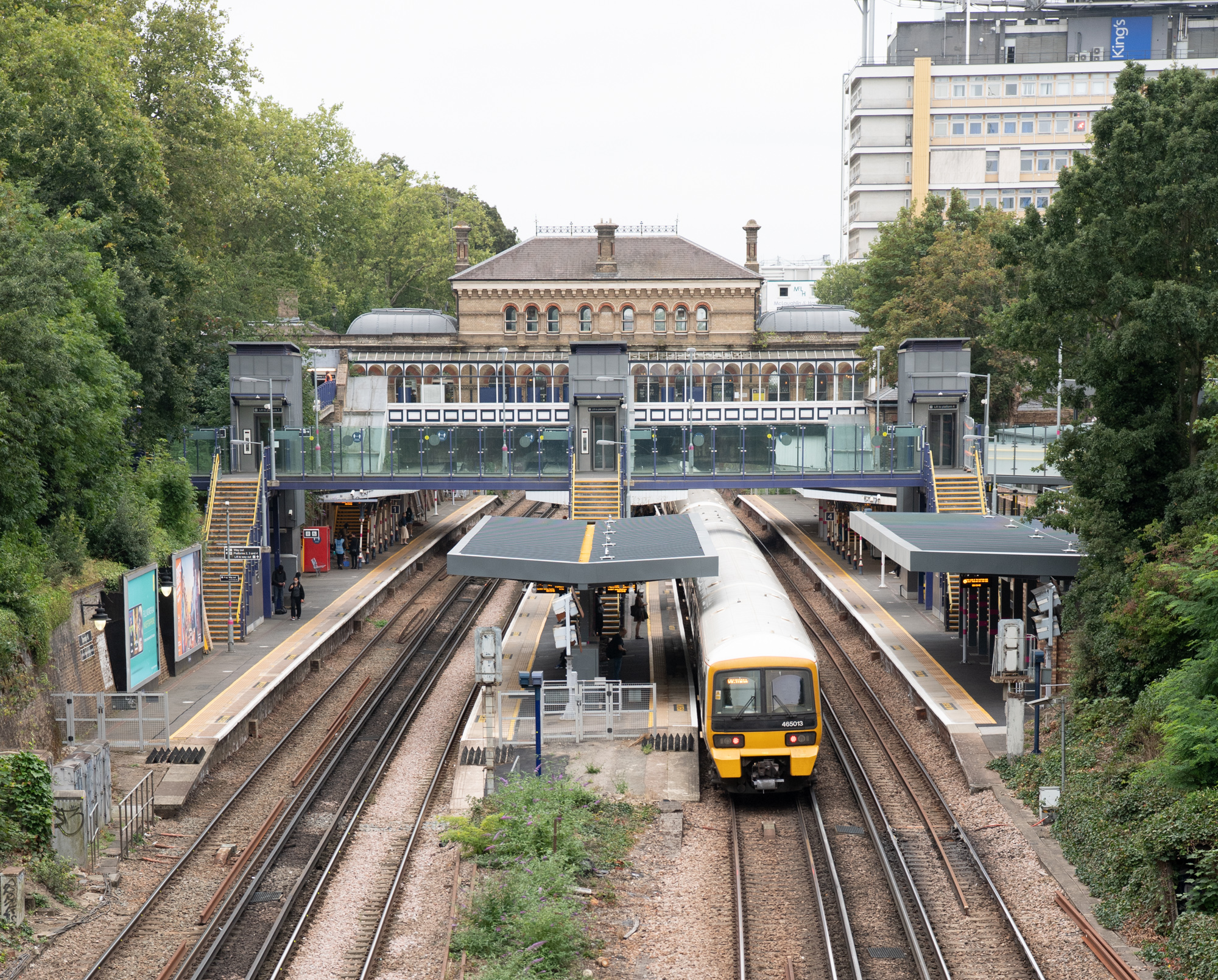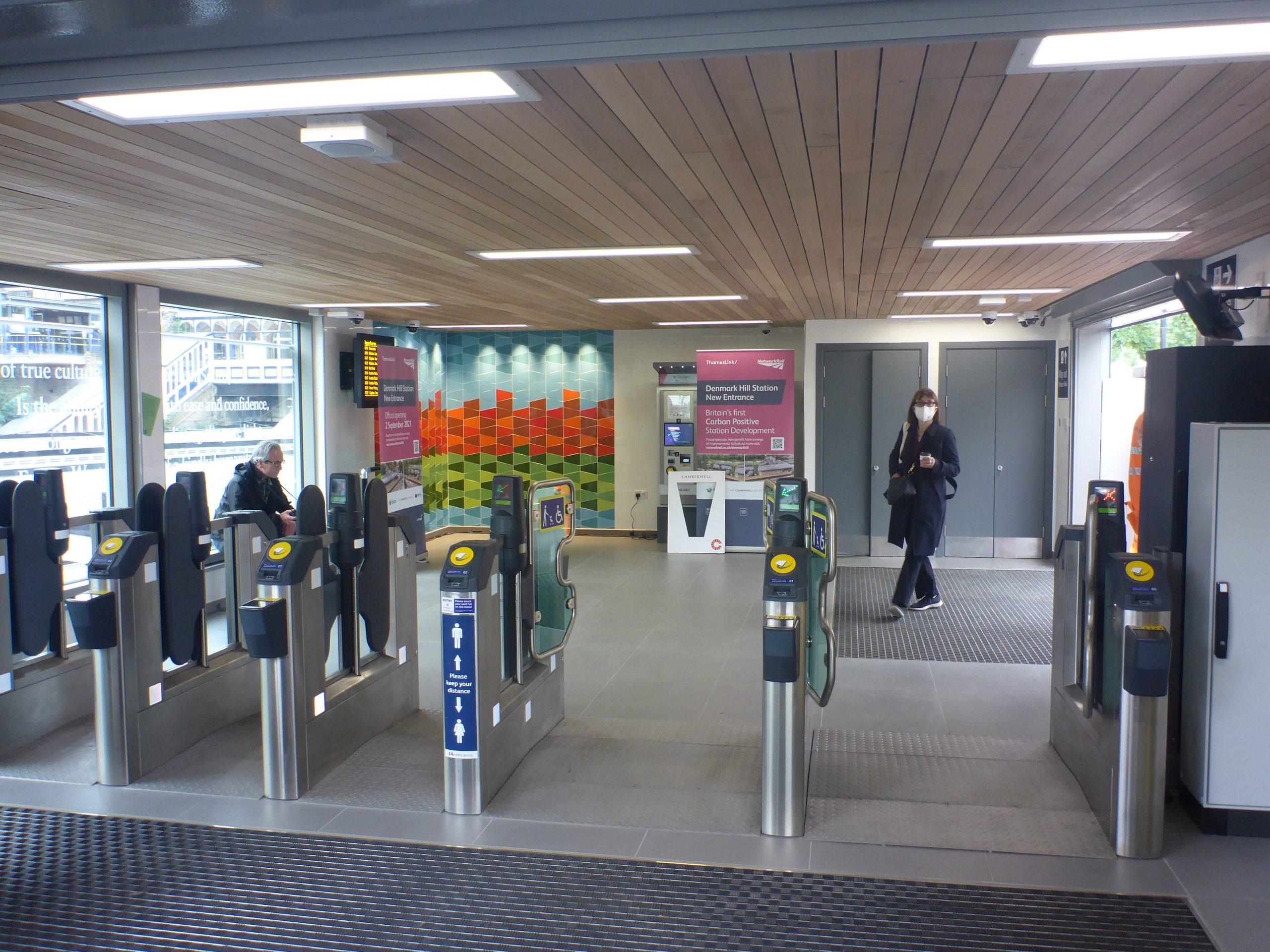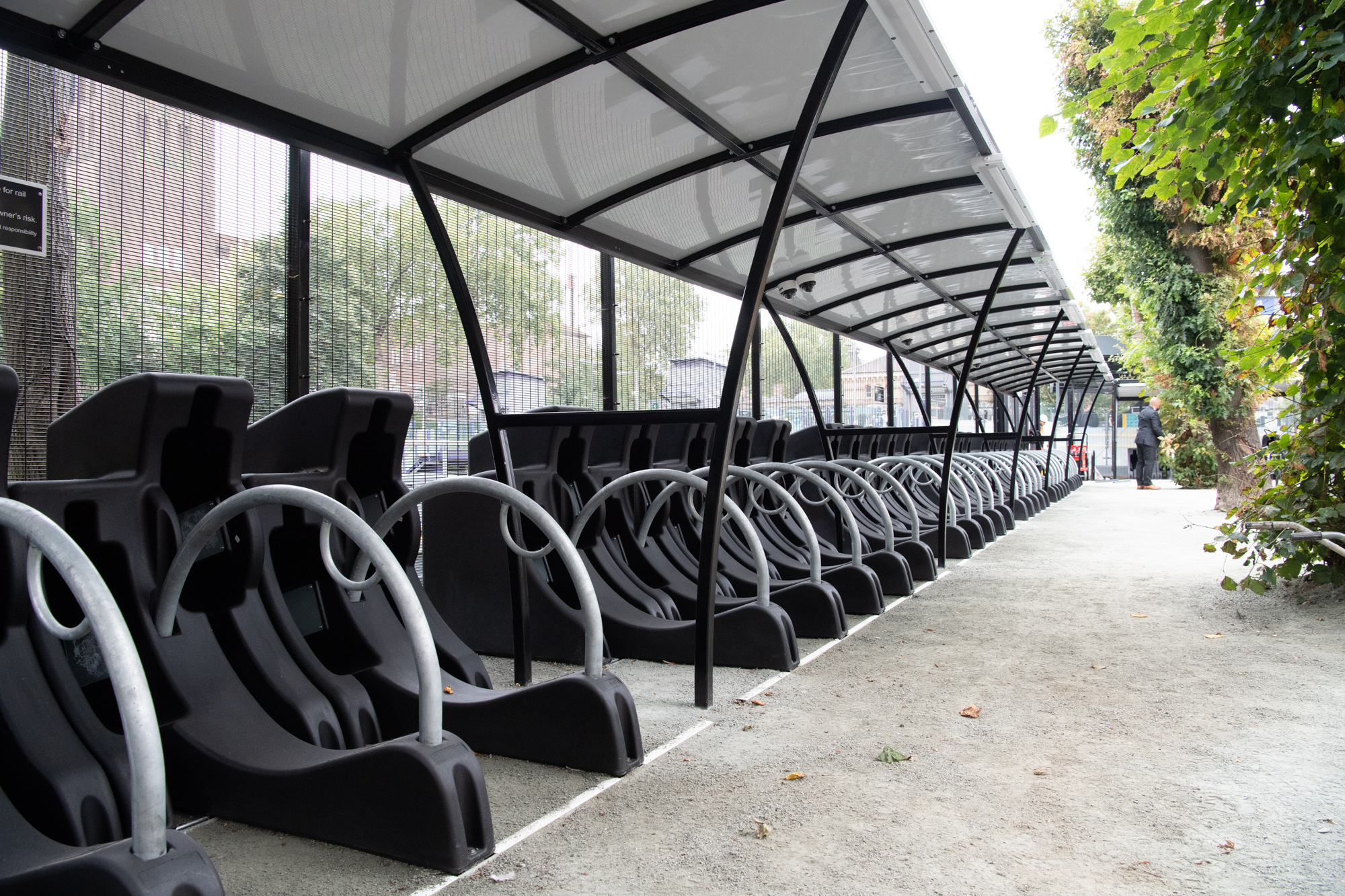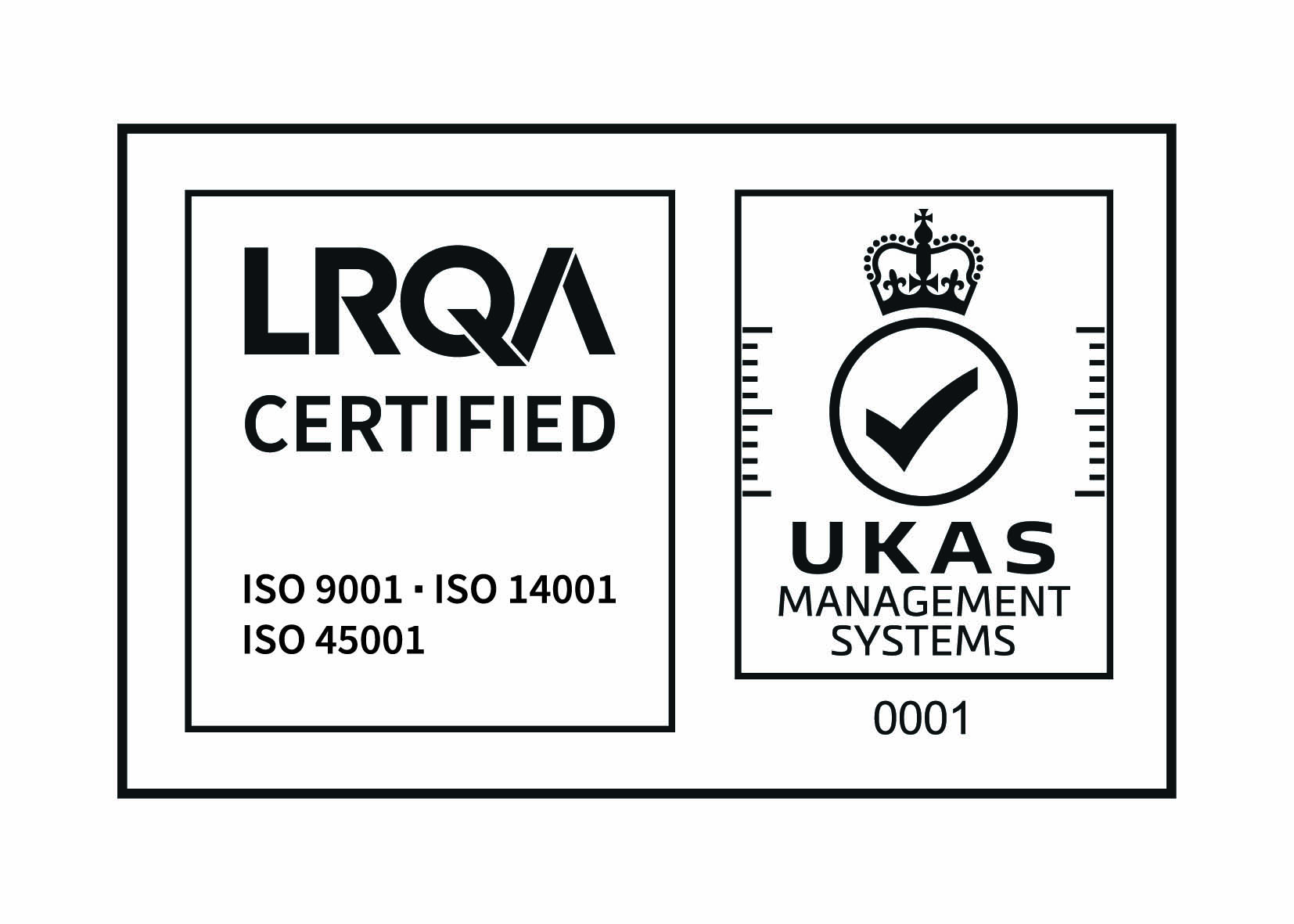
Denmark Hill Station
Project outline:
To design a new entrance to the station and upgrade existing facilities from GRIP 1 – 6, and provide support for the build process GRIP 7 – 8.
Location:
South East, London
Client:
Govia Thames Link
Network Rail
We provided:
Civil & structural engineering services
Project management
M&E Services
Architectural Services
Surveys and Site Investigations
Key collaborators:
Govia Thameslink
Network Rail
BAM Nuttal Ltd


The Project:
Denmark Hill Station is one of the busiest suburban stations in London, with over seven million passengers using the station each year.
Prior to the upgrades, congestion and overcrowding when entering and exiting the station at peak times, and during service disruptions was an issue, raising concern about customer dwell time and safety.
The station was not fit for purpose, requiring redesign to make it safer and more user-friendly for passengers and staff.
INVVU were commissioned by Network Rail and Govia Thameslink Railway to design a new entrance to the station and upgrade existing facilities from GRIP 1 – 6, and provide support for the build process GRIP 7 – 8.
Due to the critical need for enhancements to be made to the station, to resolve safety issues, the timings for the programme were halved, from 60 months to 30 months, this meant that the build had to begin immediately once designs were approved and planning was granted.
For this project to be designed and built on time, on budget and to a high standard a new way of working was adopted, involving a structured and consistent process of communication within a working culture of trust and collaboration, where problem solving and decision making was cohesive and swift.
The station enhancements were designed with a clear emphasis on sustainability, and ensuring the futureproof of the station.
Sustainable methods included:
- Use of Sacrificial King Post Wall and sheet piling eliminating wasteful transport from site
- Low emission plant installed piles & walls
- Use of high-density polystyrene blocks as a bulk fill material, in place of virgin granular fill.
- Careful retaining and reuse of ‘London Stock’ bricks to re-build listed wall.
- Sustainable design using long life, sensitive materials (such as Cemfree – Ultra-Low Carbon Cement concrete) and part recycled Steelwork.
- Early strength development/long term strength
- Rainwater recycled for site use and a sustainable drainage attenuation system incorporated to manage discharge of surface water in agreement with southern water.
- The design of the superstructure elements enabled fabrication off site and minimal installation on site
- Use of PhotoVoltaic panels – new solar film: not requiring direct sunlight, or angle to sun and more durable than glass panels.
- Produces sufficient energy to power the new development, all left over energy is returned to the National Grid.
In 2022, this project won awards for Integration and Collaborative Working (Constructing Excellence) and for Sustainability (IStructE).
Need help with your project?
Contact us to see how taking a joined up approach could benefit you.





