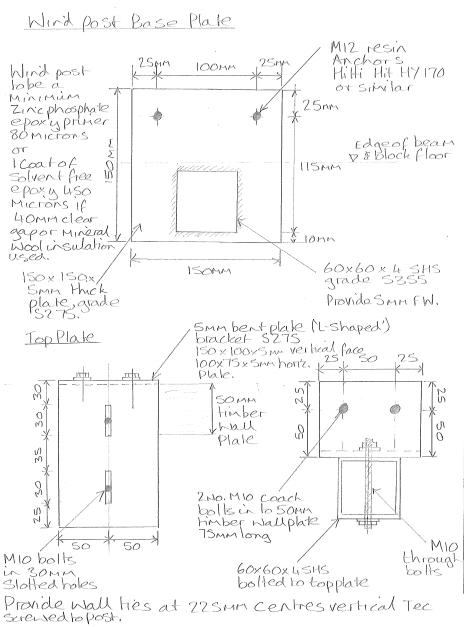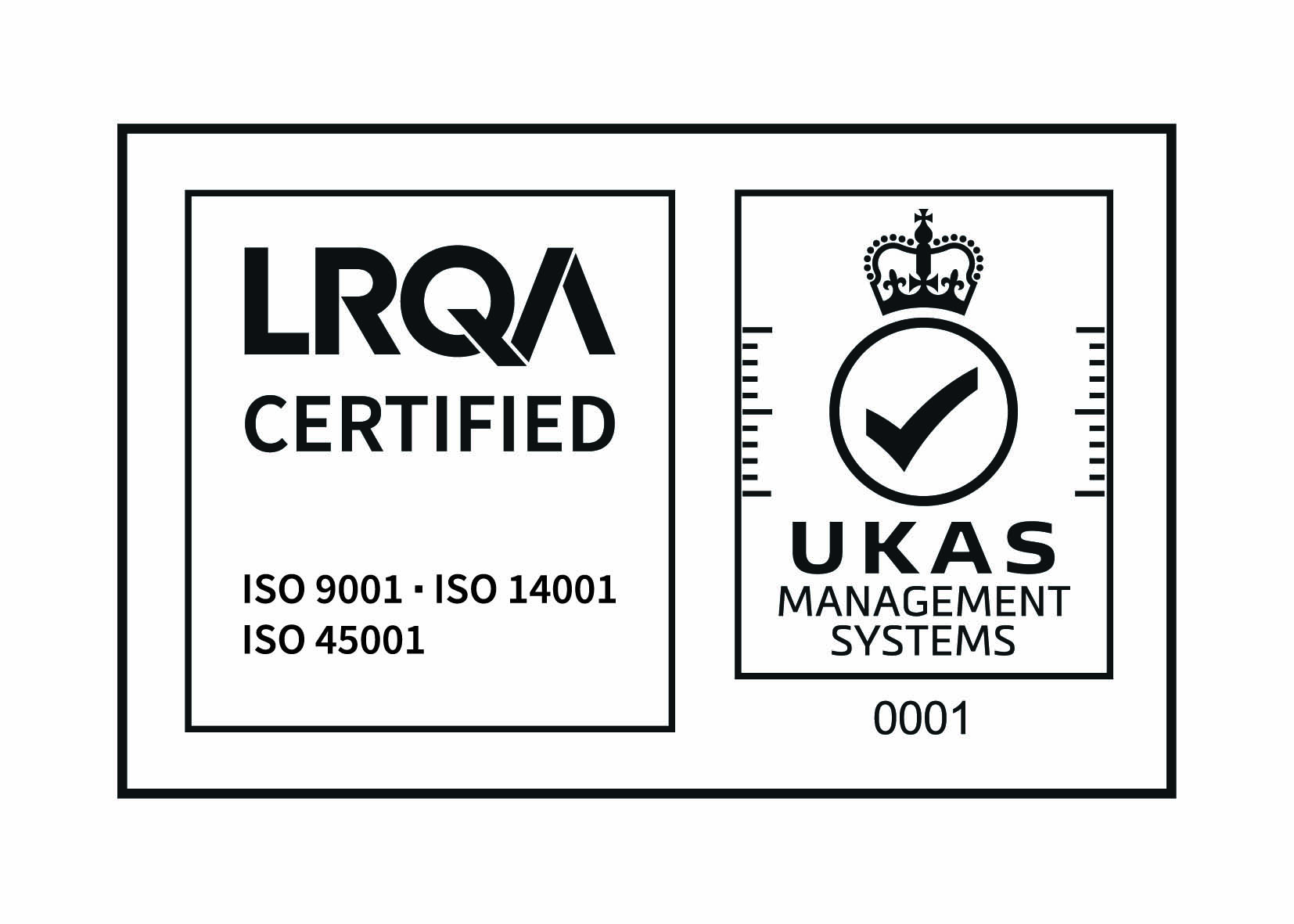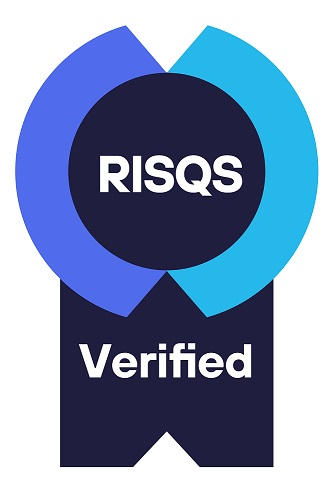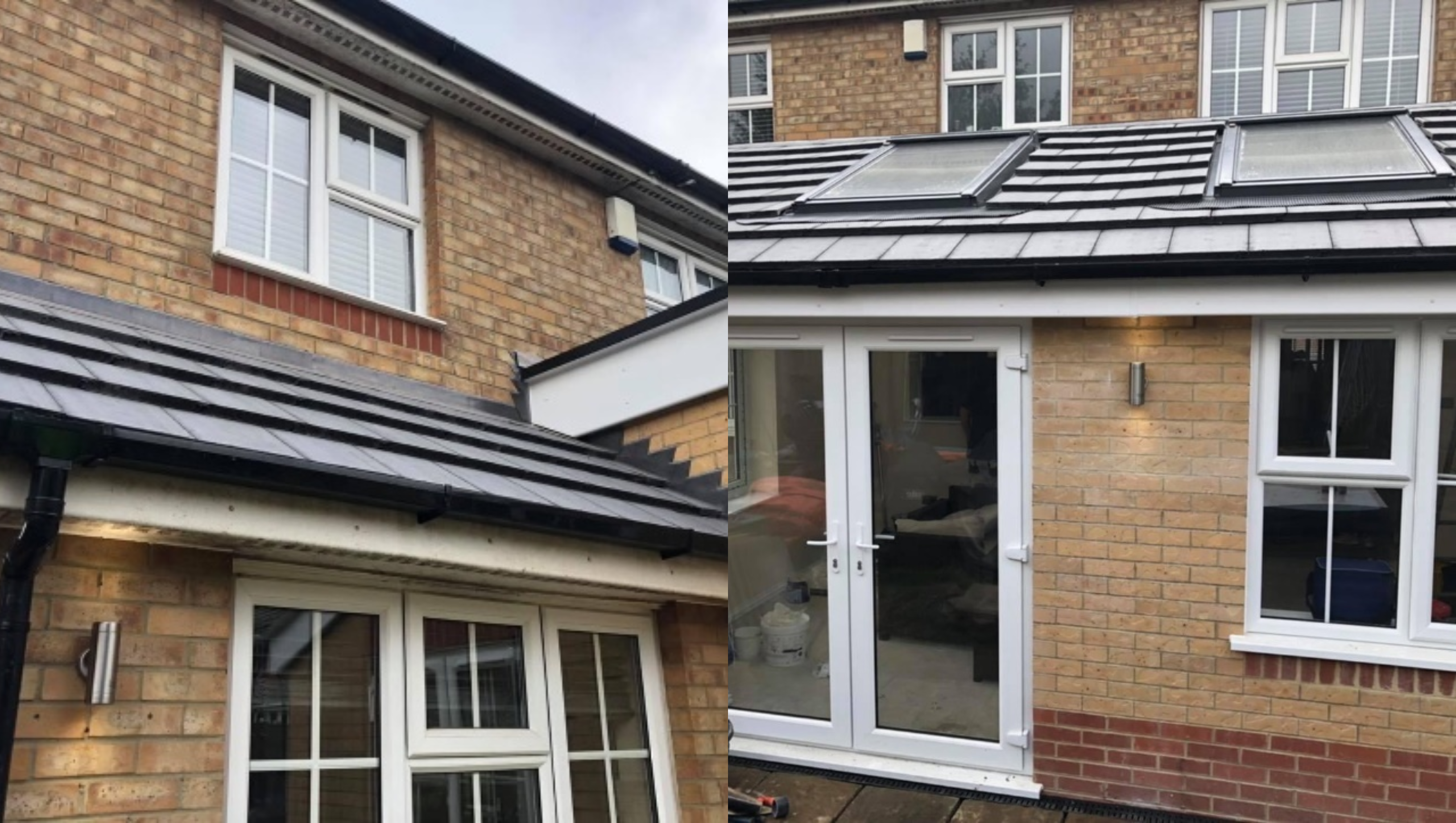
Dragonfly Way, Hawkinge
Project outline:
INVVU were commissioned to undertake the design of an extension to a residential house in Dragonfly Way, including architectural specification structural design and construction support.
Location:
Hawkinge, Kent
Client:
Private Client
We provided:
Structural Engineering Services
Design and Project management
Key collaborators:
ACC Electrical Contractors
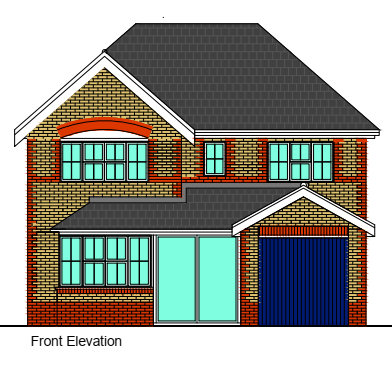
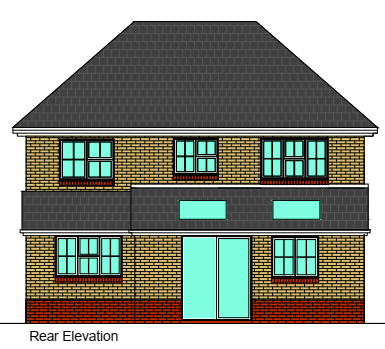
About the works:
The proposal was for a single storey rear extension to provide an extended living space with vaulted ceiling and roof lights with access to the garden. The design included strip foundation, brick and block walls with beam and block flooring and timber vaulted pitched roof.
Need some support with your project?
Contact us to see how taking a joined-up approach could benefit you.
